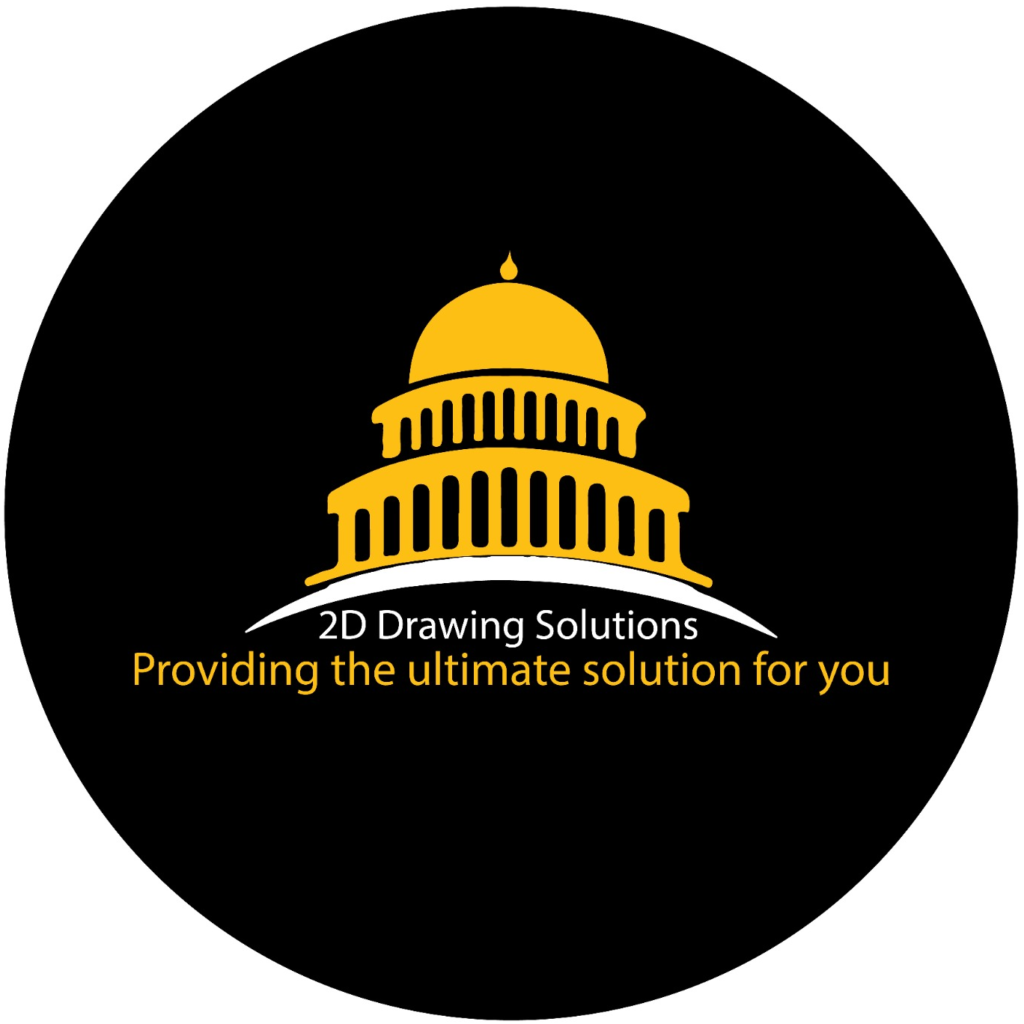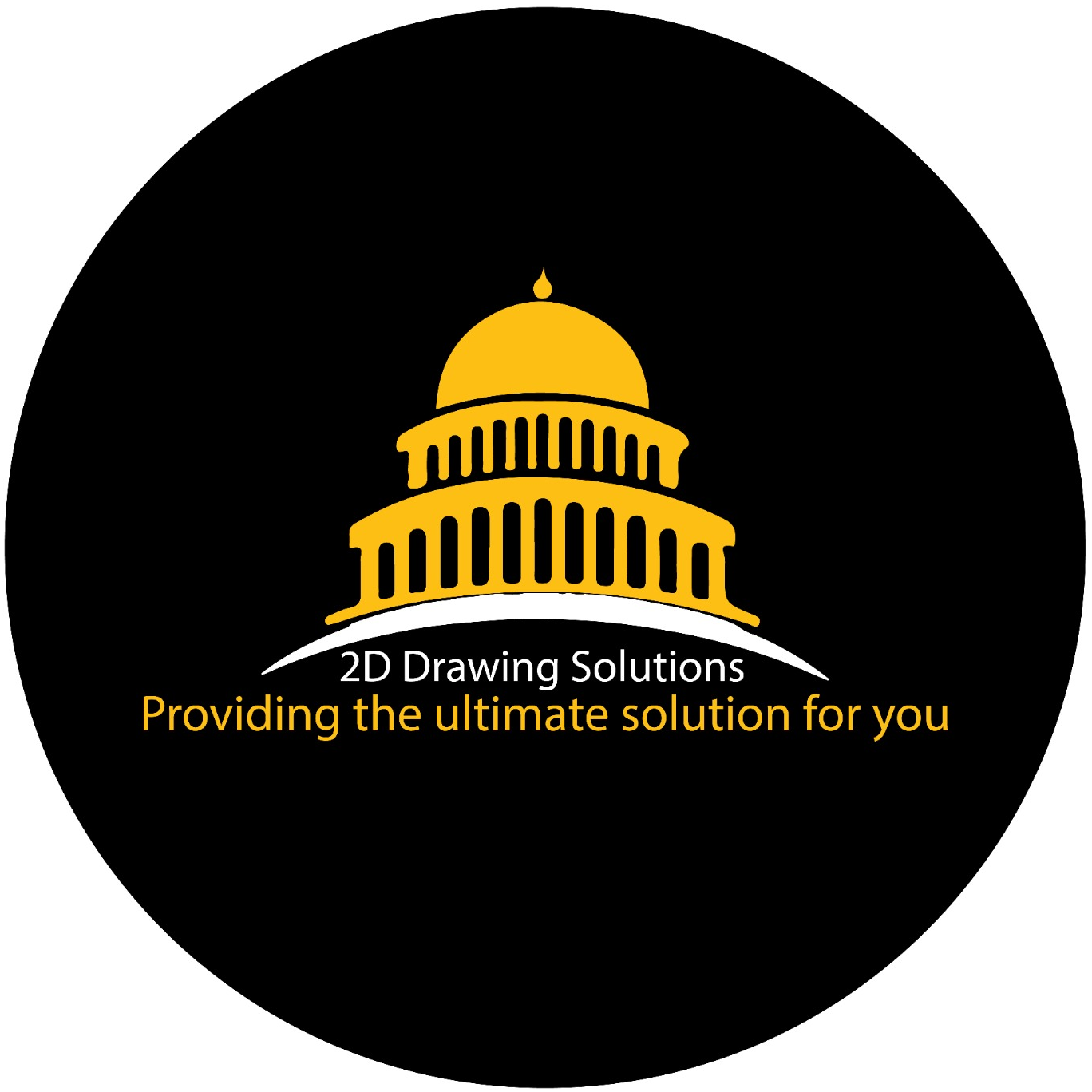Architectural Design Services
At 2D Drawing Solutions, our Architectural Design Services are crafted to meet the unique needs of architects, developers, and real estate professionals. The approach we employ is based on accuracy and originality, guaranteeing that every project demonstrates both functionality and visual appeal. With our wide range of services, we help clients transform ideas into reality with skilled precision by assisting them at every step of the architectural design process, from conceptualization to detailed preparation.
Explore Our Architectural Design Services : Portfolio
2D Floor Plans
Our 2D floor plans provide a comprehensive view of the layout and dimensions of a property, showcasing room arrangements, wall placements, and essential details in a clear, top-down format. These detailed 2D drawings are ideal for construction planning, property listings, and marketing materials, giving clients an accurate foundation for further design and development.
Explore Our 2D Plans Services : Portfolio
3D Floor Plans
With our 3D floor plans, clients gain a realistic, immersive view of the property, complete with textures, colors, and furniture arrangements. These plans go beyond basic layouts to provide a three-dimensional visualization of the space, making it easier for clients, investors, and stakeholders to understand the property’s design and functionality before construction begins.
Explore Our 3d Floor Plan Services : Portfolio
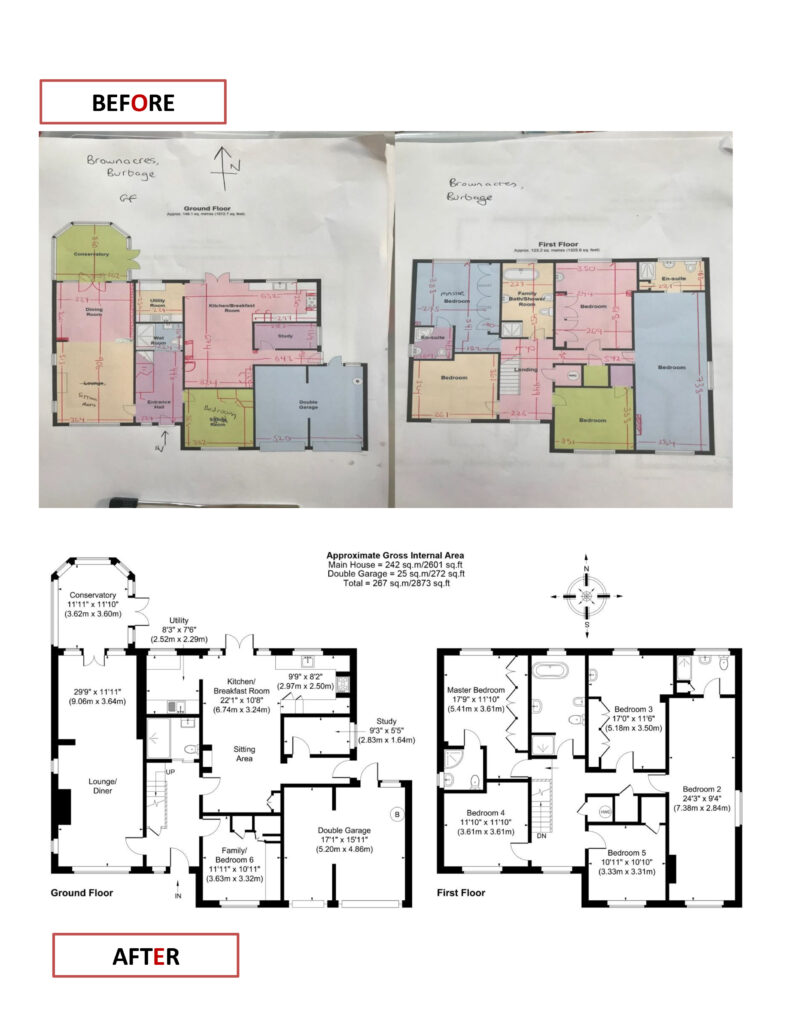
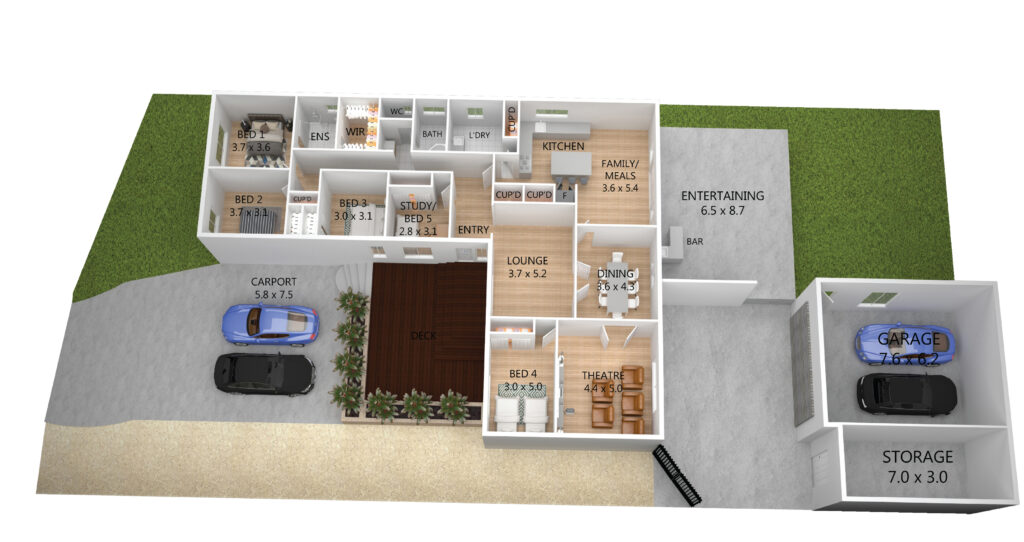
More About this Services
Architectural Design Services
Site Plans
- Comprehensive Site Plans: Detailed maps illustrating external features, landscaping, and property boundaries. Essential for planning and development.
- Architectural Elevations: Detailed drawings of the property’s front elevation, highlighting design elements and architectural style.
Walkthroughs
- Virtual Property Tours: Immersive 3D walkthroughs providing a detailed, interactive property tour. Perfect for engaging potential buyers.
- Renovation Previews: Visualize potential renovations with detailed 3D models, helping clients see how changes will enhance their space.
Explore Our Walkthroughs Services : Portfolio
Transforming Spaces with Precision
Expert Architectural Design and Real Estate Editing Services
We specialize in bringing architectural visions to life and enhancing real estate imagery. Our dedicated team combines innovative design techniques with cutting-edge technology to deliver exceptional results that captivate and inspire. Whether you’re looking to visualize a new project or elevate your property listings, we provide tailored solutions to meet your unique needs.
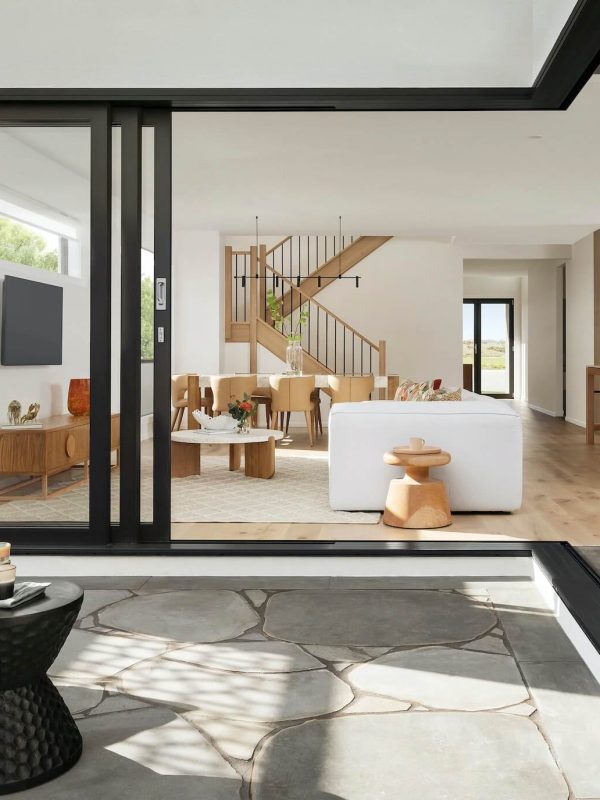
Architectural Renderings
Visualize your designs with stunning clarity.
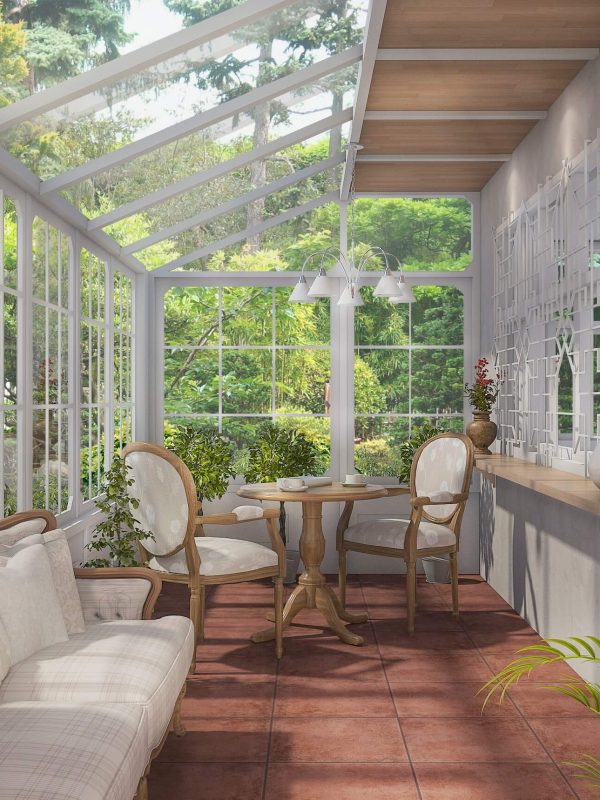
Photo Editing
Enhance images for maximum impact and appeal.
